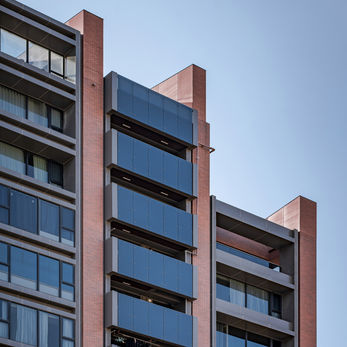top of page

臺灣新北市新板極 TOP 高層住宅
New Taipei City New Benji TOP High-rise Residence
新板極TOP位於臺灣新北市板橋區民族路主要城市幹道旁的傳統巷弄內,開發地塊由老舊建築拆除後的零散地塊合併而成。臨基地三側街道狹窄,周邊建築高低錯落。基於政府的城市更新鼓勵政策,新建建築的容積率得以適當提升,形成城市巷弄內的高層居住建築。
主要設計理念圍繞著街區的活力再生,結合建築場所與材質來喚醒對文化記憶與本地民居文化的共鳴。建築體量根據戶型規劃為九個柱狀體,通過六道傾斜與高低有序的厚重牆體,抽象化建築方正的體量,在減少給鄰里的視覺壓迫感的同時,也給人安全、穩定如雕塑般的城市天際線,從各個方向創造了一個有趣的視覺焦點,並與遠處的山脊相呼應。
Located in a traditional alley next to the main urban artery of Minzu Road in Banqiao District, New Taipei City, Taiwan, the development plot of New Benji TOP is formed by merging several plots after the demolition of old buildings. The streets on three sides of the base are narrow, and the surrounding buildings are staggered in height. Based on the government's urban regeneration incentive policy, the floor area ratio of new buildings can be appropriately increased to form high-rise residential buildings in urban alleys.
The main design concept revolves around the vitality of the neighborhood, combining architectural sense of place and materials to resonate with cultural memories and local traditions. The building volume is planned into nine columns according to unit plan layout, and the square volume of the building is divided by six thick walls with inclined tops, which reduces the visual oppression to the neighborhood while giving people a safe and stable sculptural city skyline. It creates an interesting visual focus from all directions and echoes the distant mountain ridge.
攝影師:朱逸文 / Rex Chu
相關報道
In the Press
bottom of page






